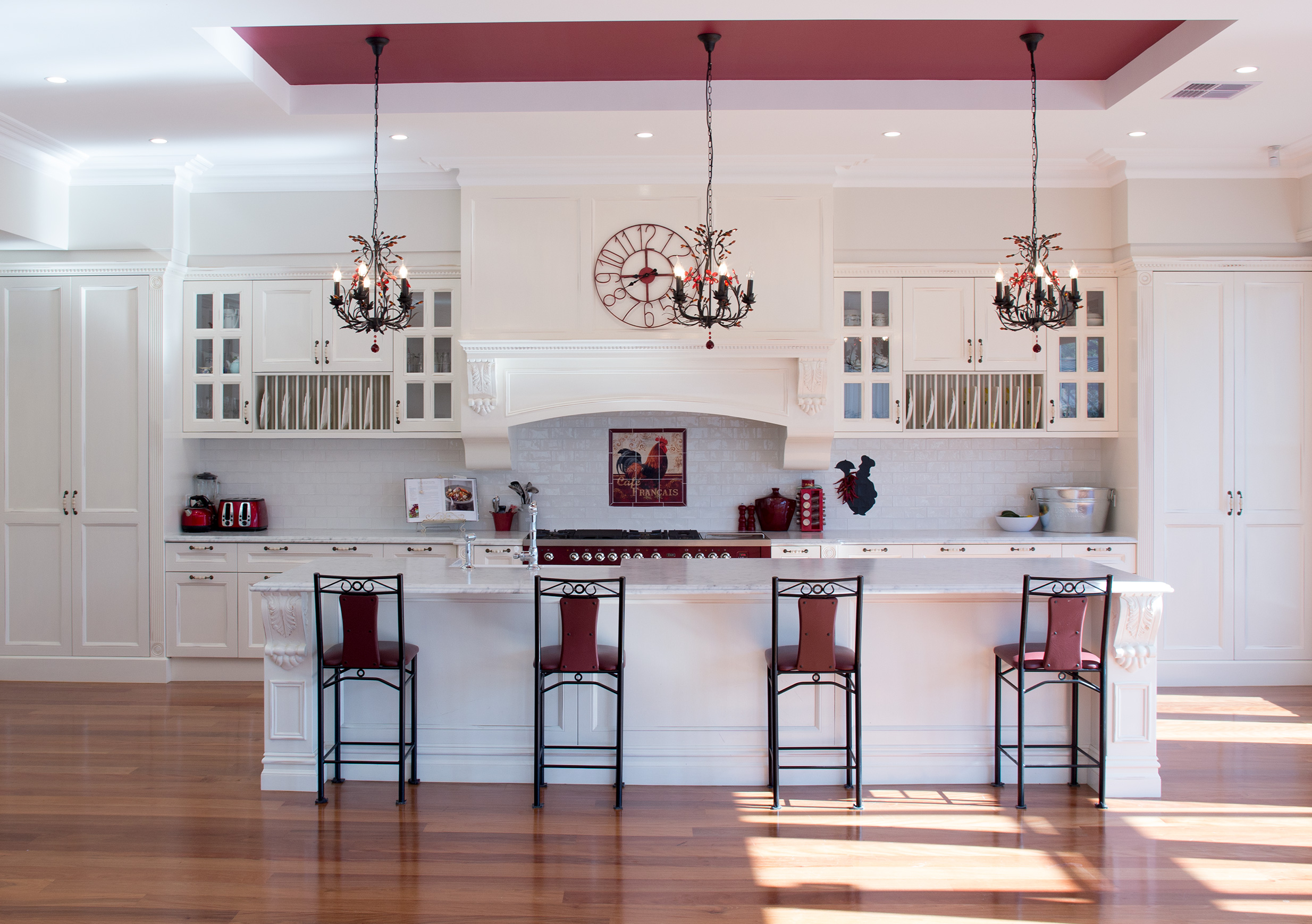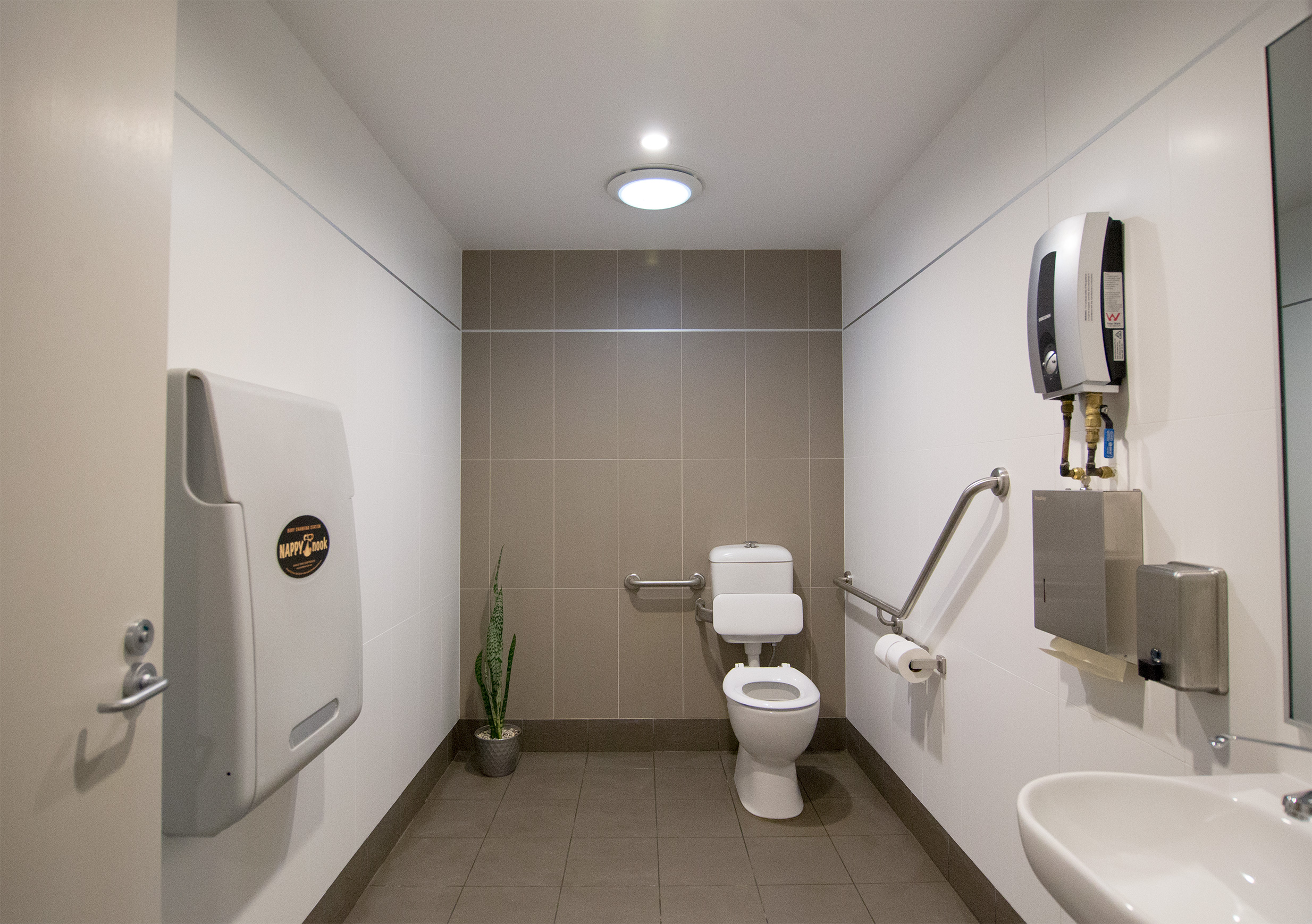Over a cup of tea, we can decipher your needs, wants and goals for your project. This is formalised into a customised Design Assessment.
An overall concept with initial solution ideas for your space, or spaces, is presented using thematic and material images on a large printed layout. The concept is crucial as it informs every design decision in the later stages.
Here your design is developed through drafted plan, elevation and detail drawings. Fittings and fixtures are finalised and ordered, ready for construction.
This is where your design comes to life! Coordination and communication between the client, designer and trades are key to a smooth and efficient build time so you can get on with living in, and enjoying, your new space.



